English Heritage sites near Ash Priors Parish
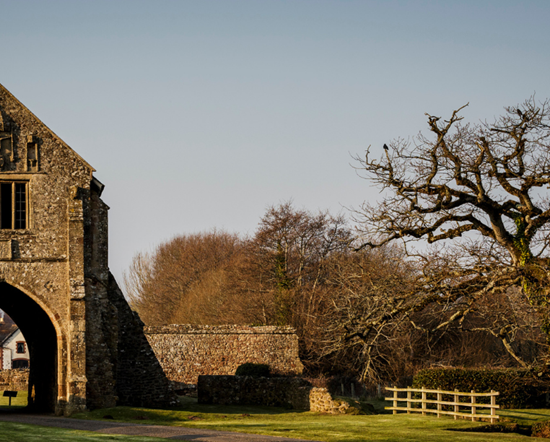
CLEEVE ABBEY
9 miles from Ash Priors Parish
With possibly the finest cloister buildings in England, visitors can get a glimpse of monastic life 800 years ago. 15th century refectory with glorious angel roof and 13th century heraldic tiles.
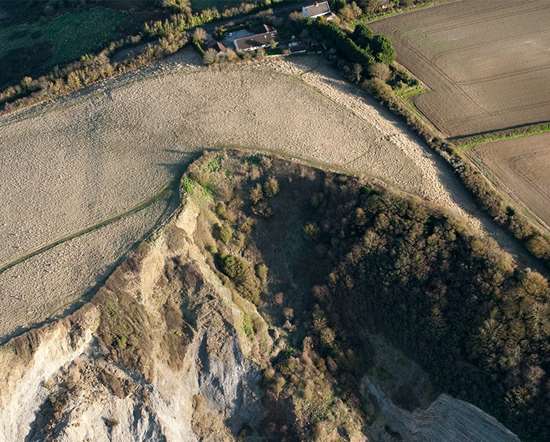
DAWS CASTLE
10 miles from Ash Priors Parish
Daws Castle is a clifftop fortress, which was founded by King Alfred to defend the people of Watchet against Viking attacks.
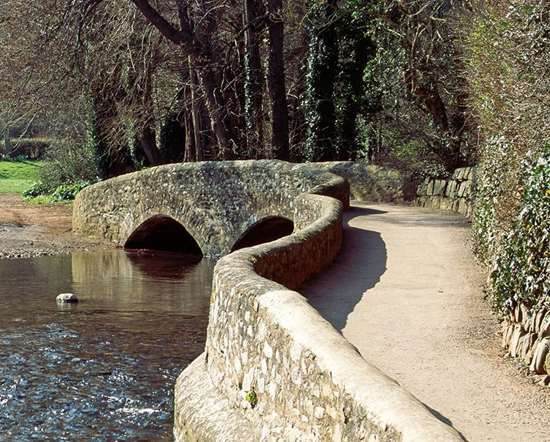
DUNSTER GALLOX BRIDGE
13 miles from Ash Priors Parish
This ancient stone bridge - originally 'gallows bridge' - once carried packhorses bringing fleeces to Dunster market and is evidence of Dunster's once important role in the wool trade.
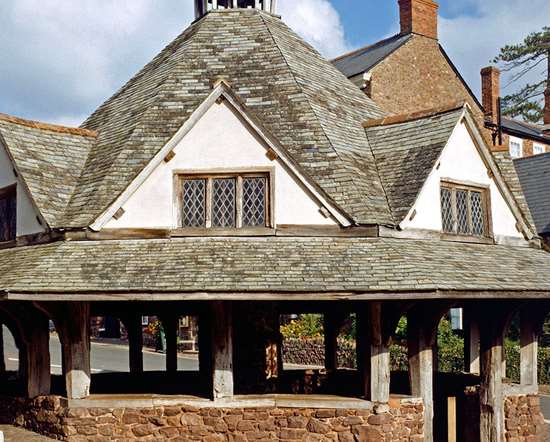
DUNSTER, YARN MARKET
13 miles from Ash Priors Parish
Fine 17th century timber-framed octagonal market hall that is a monument to Dunster's once-flourishing cloth trade.
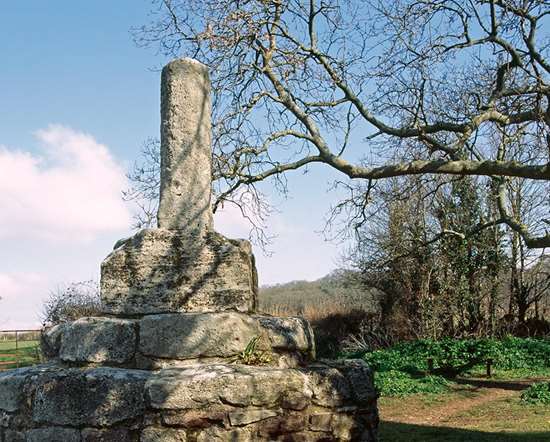
DUNSTER BUTTER CROSS
13 miles from Ash Priors Parish
Transplanted stump of a medieval stone cross that was once a meeting place for people to bring and sell their own butter. Nearby attractions include Cleeve Abbey.
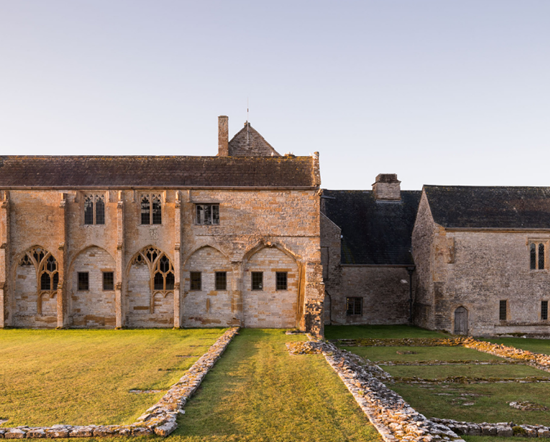
MUCHELNEY ABBEY
18 miles from Ash Priors Parish
Once a wealthy Benedictine house, Muchelney’s main buildings were demolished by Henry VIII in 1538. See the richly decorated cloister walk and thatched monks’ lavatory – the only one in Britain.
Churches in Ash Priors Parish
Holy Trinity

Ash Priors
Taunton
01823 400305
A beautiful listed building, accessible for all and welcoming all. This church is unlocked during daylight hours
Holy trinity Church is Grade2* listed building No 1344823
Our village has had a church for a century before 1159. The tower was built in 1438/9 ( The year Edward III was crowned). The building had 'restruction' and extention in 1874 but no major work done on the tower.
The website "British Listed Buildings" describes our church as follows.
"Church. C15, South aisle 1833, restored 1874. Red sandstone random rubble masonry, slate roofs, C19 tiled chancel. Two bay aisled nave, North and South aisle chapels, latter containing organ and extended by one bay to contain heated vestry, West tower, North porch. Three stage crenellated tower with pyramid slate roof and weather vane, diagonal buttresses, square headed Tudor arch doorway with floral decoration in the spandrels early C19, 4-light cinquefoil perpendicular window, 2-light bell openings with Somerset tracery, higher crenellated square stair tower South-east corner. Porch, gabled late C19. Three light trefoil headed perpendicular windows. Interior: rendered. Standard perpendicular arcades, wagon roofs, ogee headed hagioscope. Floor tiles in chancel; polychrome marble 3-bay crocketed reredos with finials; handsome painted and gilded wooden altar rails; polychrome marble pulpit with cast iron and brass handrail; octagonal font; all part of 1874 restruction".
There are some who would question the efficiency of the heating in the vestry! We are unsure of the use of the word "restruction". We suspect that it means "restoration". At that time the works did not involve significant work to the tower which has been left untouched for centuries.
Pevsner (2015) dates the tower, which is subject to this project, at 1438/39 as donations were made to enable construction at that time.
Rev Baynham gives a good account of the church in his reprinted 'Memorials of Ash Priors”. https://archive.org/stream/memorialsashpri00bayngoog/memorialsashpri00bayngoog_djvu.txt
Fred Clarke - ‘Ash Priors Anecdotes’ - Rocket Publishing
No churches found in Ash Priors Parish
